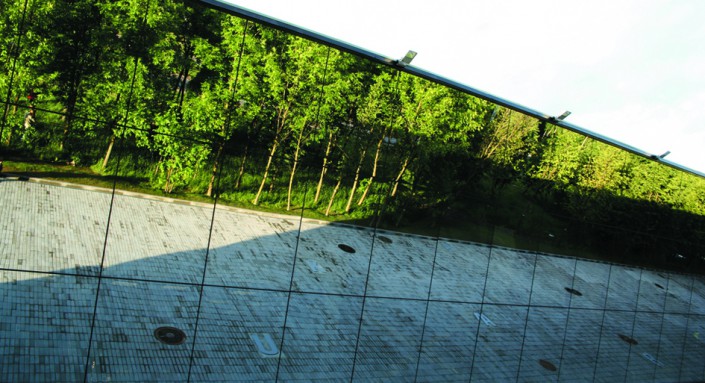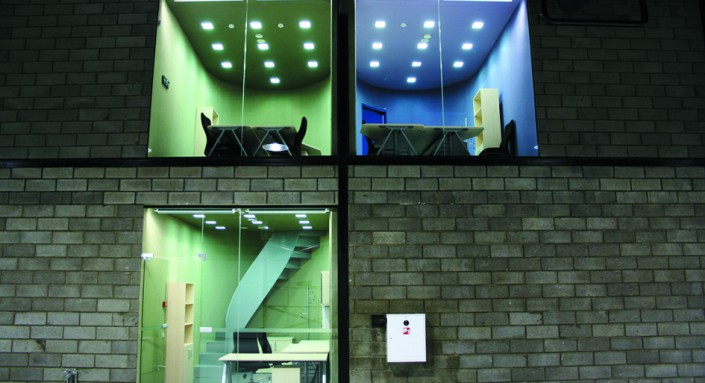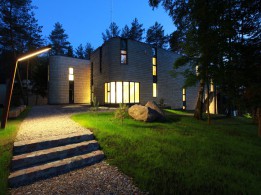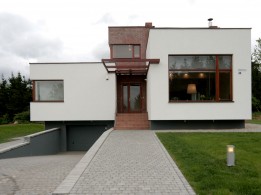The Aurika printing-house in Kaunas
Architects:
Gintautas Natkevičius, Rimas Adomaitis, Mantas MickevičiusAbout object:
The industrial objects’ architecture has not eschewed its essence, i. e. functionality therefore the volumes chosen are not elaborate and the creators need to employ only several means in order to turn a new building into a part of the company’s image.
This is the kind of architectural expression of the Aurika printing-house – minimalistic but attracting attention and sticking into memory. The laconic volume is augmented by the main façade, inclined to the front and covered in dark glass. The inside plan is not fancy, it is rationally divided into three parts – office space is amassed up front, followed by industrial premises and the warehouses. As suitable for such an object, the industrial architecture style is dominating in its interior: the concrete blocks and reinforced concrete surfaces are exposed openly, they are not painted, the colorful office boxes, which are, of sorts, incrusted into the grey flat, which can be seen through the transparent glass, give liveliness to the environment.
The object is also given some playfulness with its change depending on the time of the day – during daytime it looks like a silent fortress, closed from passers’-by eyesight, but in the evening it comes to life. Thanks to the sensitive means of expression, the Aurika building brought more liveliness to the district, in which it is located.
A. Stelbiene
Object information:
- Project ID:148
- Implemented:2006
- Architects:Gintautas Natkevičius, Rimas Adomaitis, Mantas Mickevičius
- Architects companies:G. Natkevičius ir partneriai
- Purpose:Industrial
- Area:3114 kv. m.
- Constructors:E. Saukeviciene
- Constructors companies:„Konstruktorių cechas”
- Other companies:The Aurika printing-house in Kaunas
- Photographer:Mantas Mickevičius


















Comments: