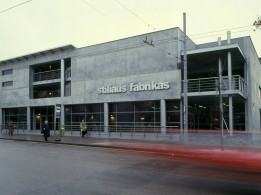The Baltic-American Clinic
Architects:
Sigitas Sparnaitis, Vytenis Gerliakas, Ieva LeinartaitėAbout object:
In 2010, the Baltic American clinic opened the door to patients once again, presenting its new volume which had increased thrice. After the reconstruction, the former 1,000 square meters two-story building has risen to three with added 2000 square meters space. The main goal of the customers was to expand spectrum of the services provided. Inner space of the hospital is divided into five functional centers where surgeries, hospital wards, facilities for diagnostic and outpatient treatment as well as therapy and rehabilitation center are set up.
The new spatial composition of the building harmoniously sets in between two distinctive dominants of the landscape: Nemenčinės busy highway and the pine forest stretching forward behind the plot. From a distance, a vivacious play of pine and verticals of the side façade, which replicate the tall tree trunks, meets the eye. The main facade responds to the signs of urban development, speaks in a language of tight volumes and lines. The main attraction here is the “hanging” white horizontal volume, as if directing to the main entrance in the glass wall. The overflowing with light reception hall and pulsating with tranquility inner yard that can be viewed from it calms down and evokes optimistic disposition in those who come here.
I. Garnytė- Sapranavičienė
Object information:
- Project ID:78
- Implemented:2010
- Architects:Sigitas Sparnaitis, Vytenis Gerliakas, Ieva Leinartaitė
- Architects companies:„Eventus Pro“
- Purpose:Public
- Area:3000 kv. m.
- Constructors:The Baltic-American Clinic
- Constructors companies:The Baltic-American Clinic
- Other companies:The Baltic-American Clinic



















Comments: