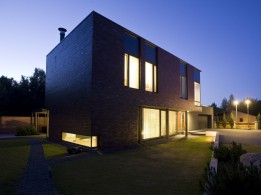Villa “Domino”
Architects:
Linas Tuleikis, Kęstutis Vaikšnoras, Julius Baronas, Gintaras BalčytisAbout object:
It is not frequent that a building would be allowed to become a soloist – a symbol of a certain orchestra – a city quarter, in this case. Villa “Domino” attracts attention of each and every fleeting the noisy highway “Klaipėda – Palanga”. The building that settled on the crest of the plot owing to its outstandingly unique look was quick to imprint in people’s subconscious as a symbol of individual housing district “Žaliasis slėnis” (Eng. “Green Valley”). In the blind wall facing highway the playfully composed hatches create a strange feeling for most passers-by that they are being watched, and that something special lies behind this building. However, a slight lifting of this single-volume placing it on light feet – columns – was beneficial, because through this gap part of the secret enclosed in this house is revealed, namely, the beautiful images of natural landscape stretching into the distance.
The inner façade is exactly the opposite – an extrovert, as its interior space visually blends with the slope and its beautiful panoramic views via the large glass screen-wall. The “coldness” of glass facade is optically dissolved by rhythmically adhering openwork balconies. Furthermore, the part of them is intertwined – in direct sense of the word – with the pines growing next to the villa.
I. Garnytė- Sapranavičienė
Object information:
- Project ID:8
- Implemented:2010
- Architects:Linas Tuleikis, Kęstutis Vaikšnoras, Julius Baronas, Gintaras Balčytis
- Architects companies:“Dviejų grupė“
- Purpose:Residency
- Area:1314
- Constructors:Valerijus Kupė
- Constructors companies:Villa “Domino”
- Other companies:Villa “Domino”
- Photographer:Linas Tuleikis, Kęstutis Vaikšnoras

















Comments: