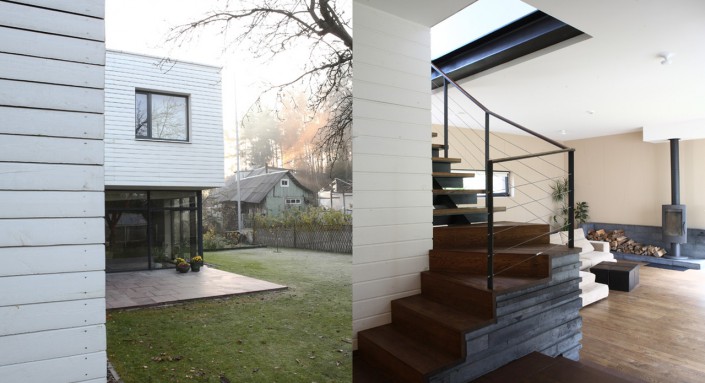L house
Architects:
Saulė Liolienė, Arūnas Liola, Rolandas Liola, Edgaras NeniškisAbout object:
House programme was implemented using rational decision to settle within a small plot of six ares on the territory of gardeners’ community as a comfortable as possible. In the background of surrounding disorganized development characterized by not very high aesthetics a fully thought-out building is distinguished by neatness and precision of form as well as tolerance towards the environment. Selected planned L-configuration structure helps unclose the space on the first floor to a bright and spacious courtyard with a terrace at the maximum.
Code L motif has been used not only in the planned structure, but also in the volume and facades of the house. Compact building volume is formed by two crossed parts – two-storey and single-storey. The terrace built above the latter compensates a small plot area. Contrasting colours and finishing materials have been used for highlighting of the composition and breaking of scalability: white painted wood boards and dark “rusted” metal plates. Light negligence in strict and quiet facade is introduced by “thin” nuance: narrow gap lines of horizontal white boards with slanted verticals crumbled in dark parts of the facade. The same motif is repeated in a light openwork fence, surrounding the plot.
G. Stankeviciene
Object information:
- Project ID:182
- Implemented:2011
- Architects:Saulė Liolienė, Arūnas Liola, Rolandas Liola, Edgaras Neniškis
- Architects companies:„Arches“
- Purpose:Residency
- Area:231 kv. m
- Constructors:Danas Krulikovskij
- Constructors companies:L house
- Other companies:L house
- Photographer:Modestas Požerskis

















Comments: