Individual residential house in Mildos str.
Architects:
Rolandas Palekas, Andrė Baldišiūtė, Alma PalekienėAbout object:
In Vilnius’ Antakalnis villa quarter, on Northern slope surrounded by picturesque forest stands a residential house of daring, yet truly contextual architecture. This daring – to be open to the environment, allows the building to organically merge with the wonderful nature and convincingly reveals the authors’ aim to preserve and highlight the connectivity of internal spaces and the surrounding landscape in this house. The square one-story horizontal volume looks as if suspended above the slope. All major facilities are planned in it. The kitchen offers a cozy street perspective and overflows, without interference, into a spacious living-room with windows facing the adjacent pine forest. These premises are separated by a single subtle detail – an open internal yard. Likewise, the study and the bedrooms are separated from exterior only by a thin glass wall line, which fits into blind planes of the side facades. Other facilities are “grounded” under the main volume and partly shielded by a wooden fence – screen. The combination of subtle colors and textures (decorative plaster, glass, wood, stone) unite the building with the environment, leaving a bit of mystery, yet.
I. Garnytė- Sapranavičienė
Object information:
- Project ID:68
- Implemented:2005
- Architects:Rolandas Palekas, Andrė Baldišiūtė, Alma Palekienė
- Architects companies:Paleko ARCH studija
- Purpose:Residency
- Area:200 kv. m.
- Constructors:Audronė Dominaitė
- Constructors companies:Individual residential house in Mildos str.
- Other companies:Individual residential house in Mildos str.
- Photographer:Paleko ARCH studija

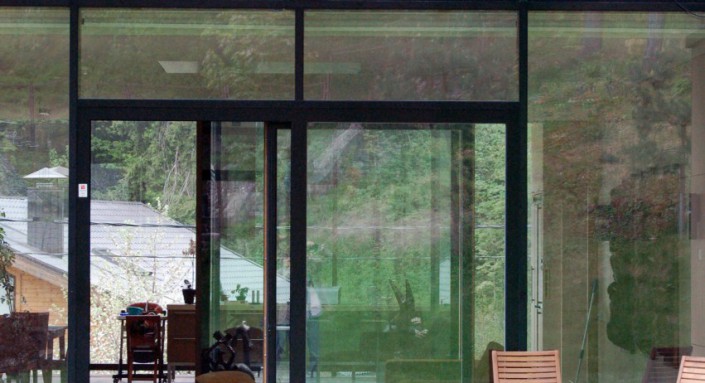


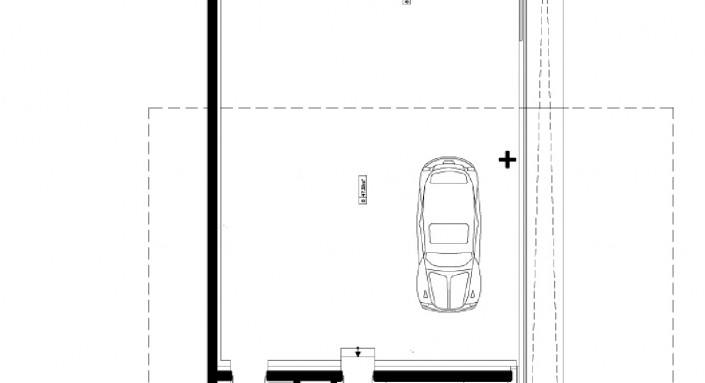



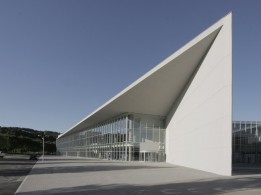
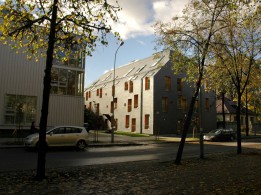
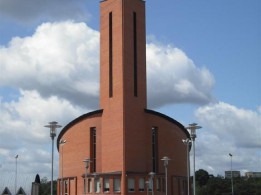






Comments: