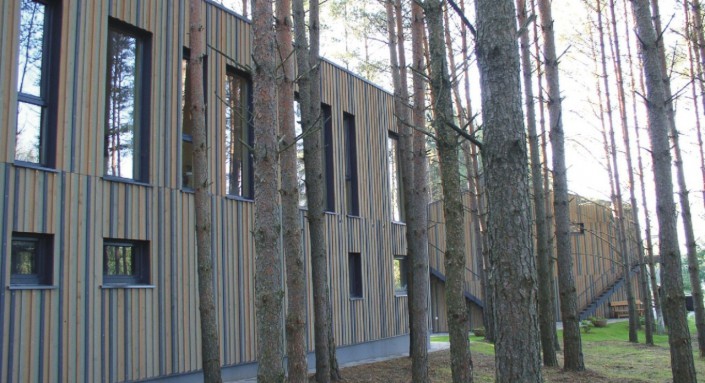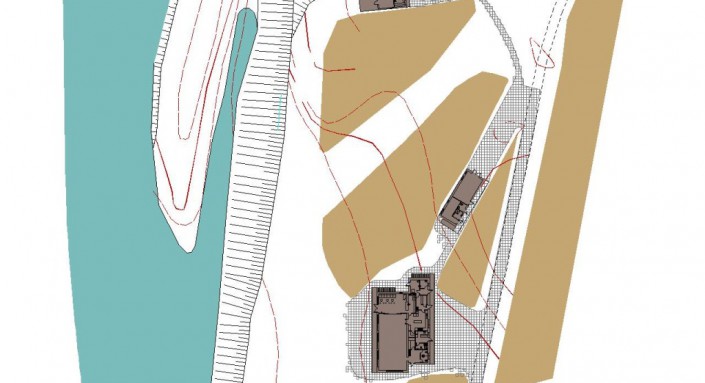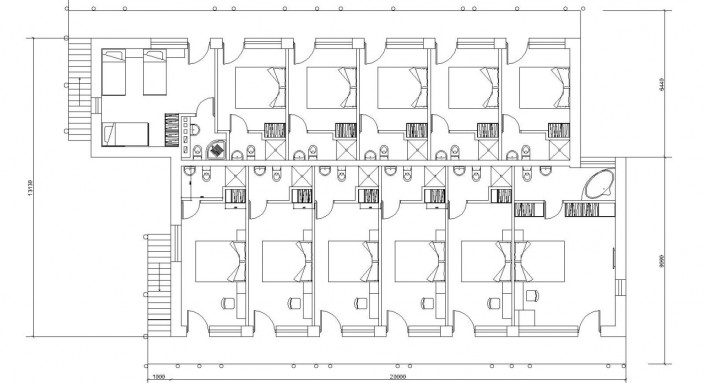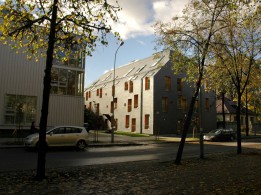Rural Tourism Homestead
Architects:
Kęstutis IndriūnasAbout object:
When designing a building in a pine forest, it is desirable that the invasion would make as minimal damage as possible. The more especially as the river Šventoji is quietly moving its waters nearby. The admirable environment is also the main headache of an architect, when he/she needs to insert not inconsiderable buildings into it. On the other hand, the environment rich in sounds and images is like a gift to a creator, because this is sort of putting of the main artistic tool into his/her hands; he/she has just to use it properly.
K.Indriūnas succeeded to do so – he has designed a building of laconic architecture that seems to dissolve in nature. This is because of the façades of massive volumes that repeat the trunks of tall pines. Finishing boards play in brownish-greyish tones, visually merging the house with the trees. The architect did not stop and masked the structures with a vengeance – their balconies were supported by peeled grey-coloured logs – trunks that served for columns.
The rationally arranged function (the resting area – bedrooms – is raised to the top, to the upper floor) and the aptly selected materials witness that the architect has chosen a path of harmony, which is also a path of success. Nothing too much, nothing too little – here is the demonstration of moderation that charms visitors and colleagues.
A. Štelbienė
Object information:
- Project ID:90
- Implemented:2007
- Architects:Kęstutis Indriūnas
- Architects companies:„Gečia”
- Purpose:Recreational
- Area:572 kv. m.
- Constructors:Mindaugas Daugėla
- Constructors companies:“Bio projektas”
- Other companies:Rural Tourism Homestead
- Photographer:Kęstutis Indriūnas



















Comments:
1 Response to Rural Tourism Homestead