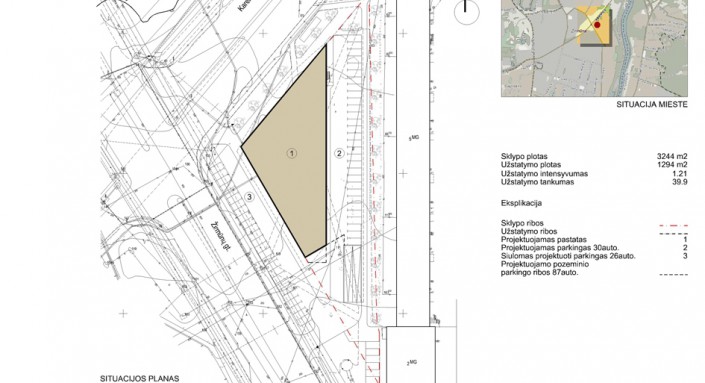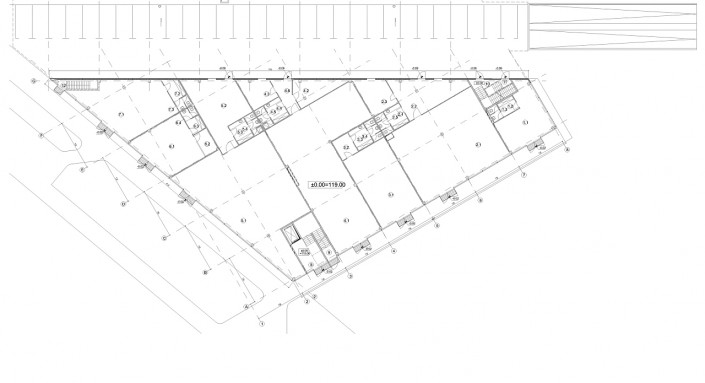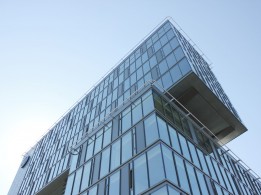Commerce Center
Architects:
Remigijus Bimba, Remigijus ValionisAbout object:
The broken shape roof of the building of the largest complex, located on the intersection of Žirmūnų and Kareivių streets with a cavern, dramatically hung above the main entrance, became the most important accent of the Ogmios Centras area, creating a memorable image of the complex.
The inside planning is rather rational, allowing for the optimum use of glass facades, namely the natural daylight and views, getting inside from the said facades. The utilitarian premises are amassed towards the centre of the building, they are surrounded by the corridor, leading to the main office premises, located along the outside walls. Certainly, the architects did their best to follow the free planning principle, which is most suitable for leased premises due to the flexibility of planning. The building of an interesting configuration directly responds to the surrounding situation, it reiterates the angle of the intersection and the dynamic graphics of the facades embody the liveliness of main streets.
J. Reklaitė
Object information:
- Project ID:108
- Implemented:2006
- Architects:Remigijus Bimba, Remigijus Valionis
- Architects companies:„Architektūros kūrybinė grupė“
- Purpose:Commercial
- Area:5888 kv. m.
- Constructors:Commerce Center
- Constructors companies:“Devi PSP”
- Other companies:Commerce Center


















Comments: