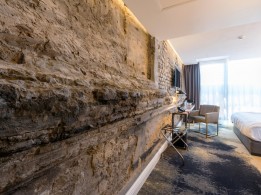Administrative building “Trapeze”
Architects:
Dainius Čepurna, Vita SoltonaitėAbout object:
The office building in Vilnius that has emerged in the evolvent of Pilaitės avenue makes a person stop and wander at its unexpected declination. The compact form of the site has dictated the building’s designed solution, whereas the concept of the object, according to the authors of the project was born in an effort to harmonize function and the customer’s request to have the structure of expressive forms that would be in harmony with the environment, however would also stand out with its distinctive character.
The volume declination in the direction of an intensive traffic artery calls up the illusion of care and communion with this adjacency. The gracefulness of the strict geometry of the volume is searched for by elevating it on a smaller pedestal forming the ground floor. Transparent glass planes of the building main and “courtyard’s” facades just like screens get framed by enclosed planes of the sidelong facades. Light as if searching for opportunities to penetrate to the outside world and in the sidelong facades appears in transparent glass slots. The designers have stabilized the declination of the main facade by the accentuated staircase volume erupting outside.
Spatial composition of the oblique planes has brought in some complexity for the building’s functional planning, where vertical connections are secured by three staircases and a lift. Two-storey underground car park has been designed to be set under the building. A terrace formed on the top floor overlooks the neighbourhood. It is rather unexpected that that this compact volume can hide in itself such a highly complex functional solution, as if reminding of a bustle of modern living.
The building’s declination angle has been chosen on purpose and in order to comply with the technical construction requirements by setting out distances mandatory to retain the site boundaries. Of all the walls forming the oblique volume only one wall is vertical. According to the project authors, this building is a perfect example when dealing with a complicated situation it is possible to design a building of expressive architecture on a small plot that would meet all requirements.
I. Granytė- Sapranavičienė
Object information:
- Project ID:240
- Implemented:2012
- Architects:Dainius Čepurna, Vita Soltonaitė
- Architects companies:UAB “Unitectus”
- Purpose:Office
- Area:4066.5 kv. m.
- Constructors:Marius Girnys, Žygimantas Blaževičius
- Constructors companies:UAB „Konstrukcijų projektai“
- Other companies:Administrative building “Trapeze”
- Customer:UAB "Intractus"
- Photographer:Dainius Čepurna


















Comments: