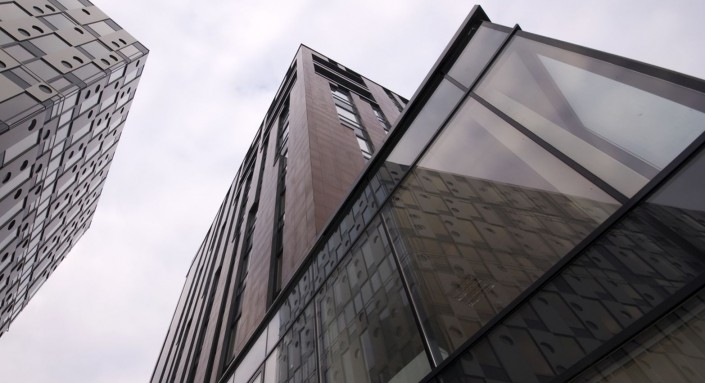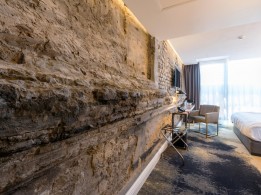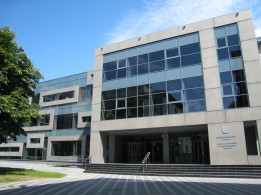Administrative business centre “Jin ir Jang”
Architects:
Kazimieras Reimeris, Auksė Garšvaitė, Aušra AndriulytėAbout object:
Pilaitės avenue, near which the administrative business centre “Jin ir Jang” (Eng. Yin and Yang) was built (Phase 1 in 2005-2008), is an important artery of the city. Here a new zone of public buildings outspreading to the peripheral city centre is being formed.
“Jin ir Jang” building’s architectural-visual idea has been dictated by the urban context, the nine-storey volume is being formed as a local dominant. According to the authors of the project, in order to create a balance between dynamic spaces – Pilaitės avenue and T. Narbuto transport hub, “Spaudos rūmai” (Eng. Press House) territory and Karoliniškės “sleeping” districts, for the concept of the building, the interpretation of the Oriental symbol Yin and Yang symbolizing the balance between energy and peace has been chosen.
The balance is being looked for both in volumetric, visual expression and functional structure as well as facade material solutions. The administrative building consists of two identical, yet different material volumes merged into one piece in the building plan – through a functional solution. The incorporated laconic volumes arising from an open, glass-planed stylobate are decomposed by dynamic vertical window bands.
The resources for the expression of the rational planned structure were given not only by Pilaitės avenue but by the peripheral Mėnulio street setting bounds to the site on the other side and the plot’s difference in the land level. This enabled to design an underground car park, as well as access to the building from both streets. The energy of the latter ones is as Yin and Yang’s symbol converging in the general hall of the main floor in order to diverge again in two vertical communication nuclei-links of the building – once again reminding about eternal flow and balance.
I. Granytė- Sapranavičienė
Object information:
- Project ID:231
- Implemented:2008
- Architects:Kazimieras Reimeris, Auksė Garšvaitė, Aušra Andriulytė
- Architects companies:UAB TRYS A.M.
- Purpose:Office
- Area:4919,37 kv. m.
- Constructors:Dmitrijus Bulybenko, Rokas Girdžius
- Constructors companies:D.Bulybenko konstruktorių grupė
- Other companies:Administrative business centre “Jin ir Jang”
- Customer:UAB "Alsva projektų valdymas"
- Photographer:Marius Nekrošius

















Comments: