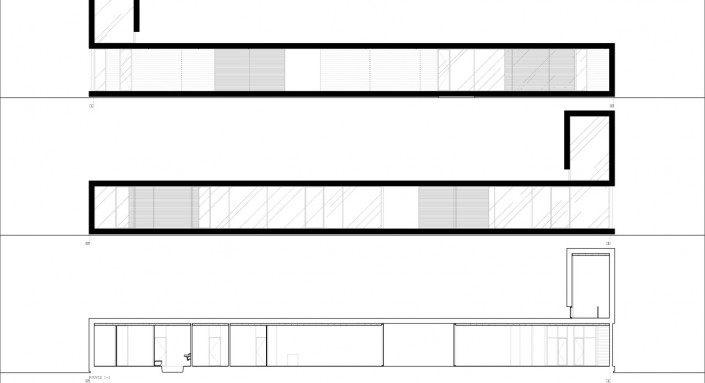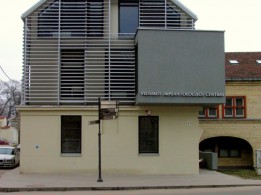Residential House in a Farmer’s Homestead
Architects:
Gintautas Natkevičius, Erikas SpūdysAbout object:
This building was projected in an oblong land plot on the bank of a pond near Pociūnai. The picturesque landscape inspired the authors of the project to create an adequate image of the house – a river barge.
The land plot extends from the street to the pond; as a result there has been a wish to screen the cosy space at the water basin from the street noise. This has been done by the same building – the house with a turret extending throughout the width of the land plot is completely open to the side of the pond, and much more insular on the side of the street. The oblong shape has been chosen for the building following the intention that the lake must be visible from each room.
The vitreous house that is especially distinctive in the rural area has been formed by the principle of an archaic double-ended house: the northern end of the building is intended for the landlords, and the southern – for guests and leisure. These two ends are separated by a covered terrace.
The notably aesthetical farmer’s house has received due recognition – a diploma for the best realised residential house of the exhibition-competition “Architecture: Kaunas 2010” organised by Kaunas Branch the Lithuanian Union of Architects.
E. Juocevičiūtė
Object information:
- Project ID:52
- Implemented:2008
- Architects:Gintautas Natkevičius, Erikas Spūdys
- Architects companies:G. Natkevičius ir partneriai
- Purpose:Residency
- Area:196 kv. m.
- Constructors:Adomas Sabaliauskas
- Constructors companies:Residential House in a Farmer’s Homestead
- Other companies:Residential House in a Farmer’s Homestead
- Photographer:Gintaras Česonis



















Comments: