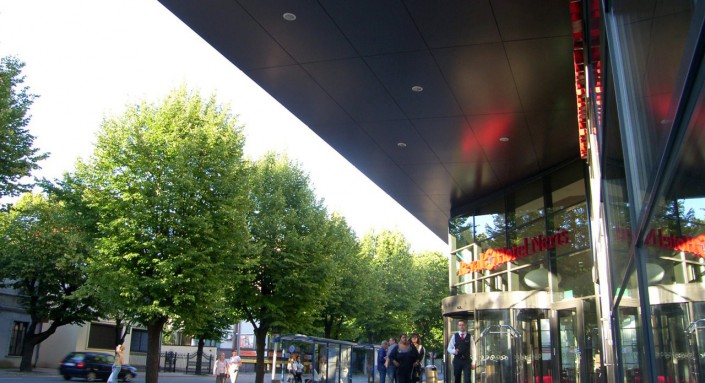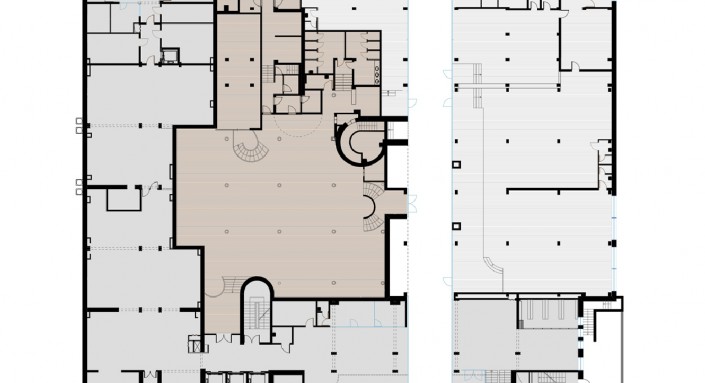Reconstruction of Hotel „Neris” in Kaunas
Architects:
Linas Tuleikis, Jurgita Mackevičiūtė, Kęstutis Vaikšnoras, Paulius VaitiekūnasAbout object:
The largest hotel in Kaunas that has been standing in the city center for more than three decades has formed a unique spatial concept in Kaunas residents’ subconscious. Thus, renovation of the building had to be particularly delicate, so that the re-born building would be “the former self, just with a new twist added”. According to the authors of the project, the hotel has been reconstructed with an effort to preserve the hotel’s former plastic forms created by the architect Henrikas Balčiūnas and, at the same time, adapting the building to modern needs. The eight-story hotel welcomes with the expanded, spacious and bright reception area – the hall. In response to the needs of business people a large conference unit has been developed, joining a closed recreation yard. The hotel’s rooms have been renovated as well.
After the reconstruction of the old hotel created in Late Brutalism style, another unique accent has been retained and became even more highlighted – the passage located under the building. The passage, which is characteristic of Kaunas architecture, spears through under the building thus joining the agile Donelaičio street with the main pedestrian artery in Kaunas – Laisvės alėja (Eng. Liberty Avenue).
I. Garnytė- Sapranavičienė
Object information:
- Project ID:81
- Implemented:2008
- Architects:Linas Tuleikis, Jurgita Mackevičiūtė, Kęstutis Vaikšnoras, Paulius Vaitiekūnas
- Architects companies:“Dviejų grupė“
- Purpose:Hotel
- Area:14473 kv. m.
- Constructors:Kęstutis Matijošaitis
- Constructors companies:„Konstruktorių cechas”
- Other companies:Reconstruction of Hotel „Neris” in Kaunas

















Comments: