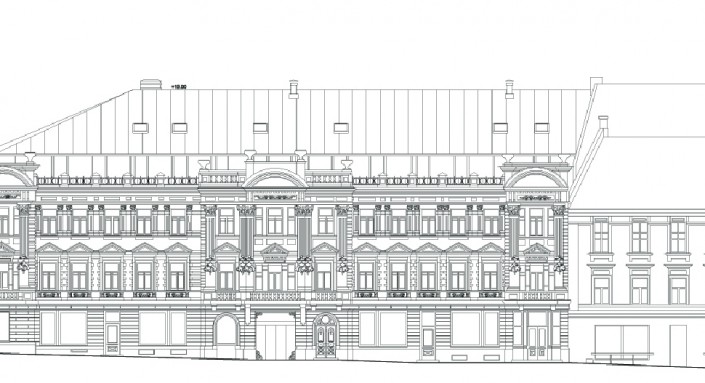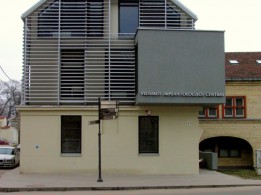Administrative and commercial building
Architects:
Saulius Misevičius, Viktorija Makauskaitė, Tomas Grunskis, Aušra Kudlaitė, Domantas KličiusAbout object:
By taking the project of the reconstruction of a historical building, there is always a risk to fail the task: how to create the harmony of the old and the new. Especially if the building is in the heart of Vilnius Old Town.
The current appearance of the building was created in 1898, when its facades and interiors were reconstructed and richly decorated in a historical style characteristic to the end of the XIX century. It is one of the most significant and typical examples of Vilnius architecture of its era and typology.
During the reconstruction of the building, the authors of the project had to coordinate the requirements of the reconstruction as well as of today‘s demands. The architects chose the way of truth: they tried to protect and reconstruct each authentic element; however, they refused to pretend the history where it has not remained or even have never been there. Thus, all new architectural fragments are of clear or white, optically light expression based on modern technology. The authors who took this complex task and made the building that was dying for ages, an attractive business and office oasis were awarded the prize for “The harmonious development” from Lithuanian Real Estate Development Association in 2008.
A. Štelbienė
Object information:
- Project ID:59
- Implemented:2008
- Architects:Saulius Misevičius, Viktorija Makauskaitė, Tomas Grunskis, Aušra Kudlaitė, Domantas Kličius
- Architects companies:„A.D.S.”
- Purpose:Mixed
- Area:2242 kv. m.
- Constructors:Jakovas Mendelevičius, Andrej Svirko
- Constructors companies:„Elvora”
- Other companies:Administrative and commercial building
- Photographer:Lukas Misevičius


















Comments: