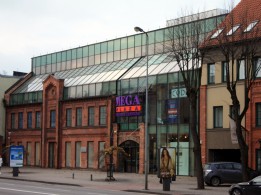Hotel Holiday Inn in Vilnius
Architects:
Saulius Pamerneckis, Aivaras Onaitis, Aidas MatulaitisAbout object:
The volume-spatial composition of the object was dictated by the urban situation – crossroads of streets. The intersection of rectangular volumes emphasizes this angular development. In the process of projecting, a focus was on monumentality of façades, on search of the object’s scale harmony with the environment.
The objective of the project’s architects to “formalize” duly the intersection of Seiminiskiu and Kalvariju streets has born an original solution of the corner formation by the building: the mass of the upper part of the hotel “overhung” on a curved glass wall topping through two floors.
The arsenal of construction materials used for construction of the building is close to the one used for the surrounding buildings. Brown stone imitation and opaque black granite finish of the ground floor provides massiveness to the building and creates its solid image. The main stress of the street façades is a second layer of the house formed by additional lines of windows. The lines of greenish frameless glass removed from the wall by 15 cm deliver an interesting façade graphics and is an excellent sound barrier.
The authors of the building virtuously used ordinary materials, “flavoured” them with some good ideas and hereby created a peculiar building. The monolith built at the junction of the arterial streets became a cornerstone creating modern image of the quarter.
J. Reklaite
Object information:
- Project ID:137
- Implemented:2004
- Architects:Saulius Pamerneckis, Aivaras Onaitis, Aidas Matulaitis
- Architects companies:„Jungtinės architektų dirbtuvės“
- Purpose:Hotel
- Area:7500 kv. m.
- Constructors:Vytautas Pabrėža, Raimondas Aidukas
- Constructors companies:Hotel Holiday Inn in Vilnius
- Other companies:Hotel Holiday Inn in Vilnius



















Comments: