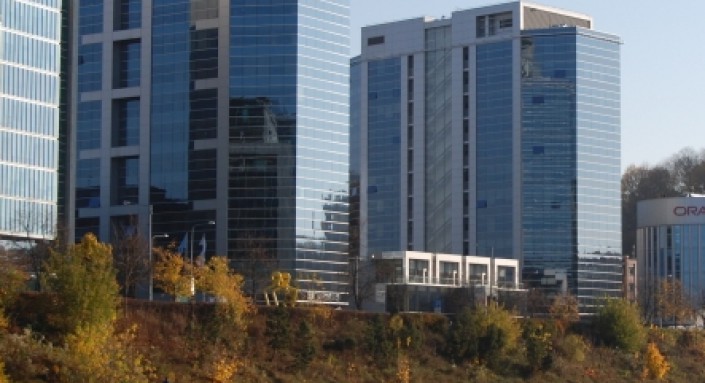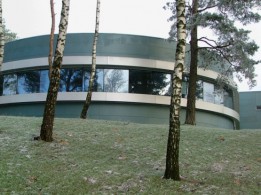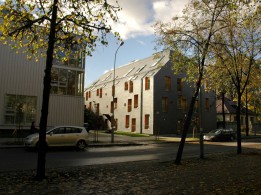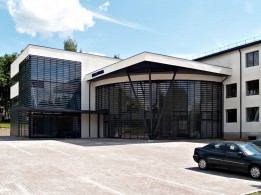“Eika” business centre BCC
Architects:
Saulius Pamerneckis, Aivaras Onaitis, Aidas Matulaitis, Vytenis ŪsasAbout object:
Two 12- storey office building complex, also called the “twins”, has become one of the three highest business centres of the verticals on the left bank of the Neris. The buildings with their short side are turned in respect of the river and the green slopes so as to minimize their visual impact on the natural background and to increase the translucence of the block. The distance between the pair of buildings is thronged with a low 3-storey connecting part, closing gap of resulting street development. Access road to the complex is symbolically highlighted by namesake sculpture “The Twins” – yellow arch in shape of a pair of stylized human silhouettes.
Rectangular sizes of twin towers are enlivened in the plan by basils, turning them into irregular octagonal prisms changing more from the different viewing angles. In predominant facade system of bluish tinted glass and aluminium frame, a recessed ground floor and the structure accentuating the contour of the side facade, falling from the roof floor, of blind light facade fragments are distinguished. Denser than the rhythm of functionally necessary horizontal window bands distorts the perception of the scale of buildings, providing them with even more floors than it really is.
D. Linartas
Object information:
- Project ID:196
- Implemented:2007
- Architects:Saulius Pamerneckis, Aivaras Onaitis, Aidas Matulaitis, Vytenis Ūsas
- Architects companies:„Jungtinės architektų dirbtuvės“
- Purpose:Office
- Area:21000 kv. m
- Constructors:Vytautas Pabrėža, Raimondas Aidukas
- Constructors companies:Vilniaus archprojektas
- Other companies:“Eika” business centre BCC
- Photographer:Saulius Pamerneckis


















Comments: