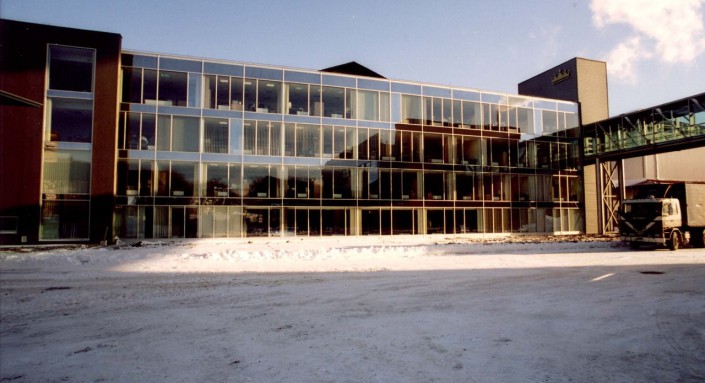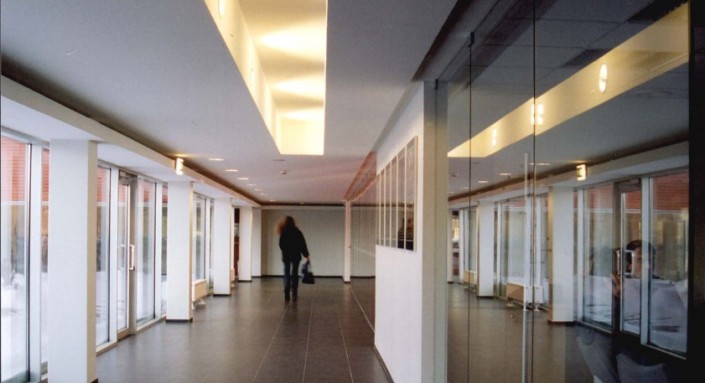Kraft Foods Lietuva in Kaunas
Architects:
Algimantas Kančas, Gustė Kančaitė, Lina Kazakevičiūtė, Laimis SavickasAbout object:
The building of the company’s Kraft Foods Lietuva office and laboratory is a further development of the potato chips factory located in Kaunas. The architects A. Kancius, G. Kancaite, L. Kazakeviciute and L. Savickas had to create an ergonomic complex of buildings ensuring harmonious work. The microbiology laboratory built a little bit remotely (in the place of a previous control post) as a lighthouse signals about the importance of knowledge and diligence in food industry.
After the reconstruction, the four-storey office building has become a centre of the industrial complex and the most important architectural accent. The combination of bright colours (orange and dark red) with graphite grey greatly enlivens monochromatic environment of the industrial district. The dynamic façade glass wall emphasizing the entrance is in places covered by blind balconies and small balconies allusive unclosed drawers. And only a vertical “crossed” with a red line from one side indicates the contact zone between the storeys – a staircase and a lift.
The aesthetic buildings with prudently designed internal function and subtle details are worthy of being immortalized in the history of Lithuanian architecture as a benchmark of industry architecture of the period of Independence.
A. Stelbiene
Object information:
- Project ID:183
- Implemented:2001
- Architects:Algimantas Kančas, Gustė Kančaitė, Lina Kazakevičiūtė, Laimis Savickas
- Architects companies:„Kančo studija“
- Purpose:Industrial
- Constructors:Narimantas Girčys
- Constructors companies:Kraft Foods Lietuva in Kaunas
- Other companies:Kraft Foods Lietuva in Kaunas



















Comments: