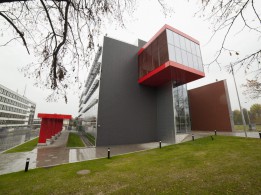Kauno Dokas
Architects:
Algimantas Kančas, Gustė Kančaitė, Tomas Petreikis, Orlandas Narusis, Gediminas Kezys, Egle RutkauskaiteAbout object:
The quickly developing map of business centres in Kaunas recently had another noticeable addition – the Kauno Dokas. It is one of the last designs by the late Algimantas Kančas. It stands out among other new office buildings in the city not only because of its size but also because of its location on the left bank of Neris. The business centre, built next to the old town, is expected to bring much needed life to the forgotten river banks of Kaunas.
The designing began in spring of 2016. The main concept of the volume emerged from the very first sketches – a horizontal strip stretching along the bank, divided into smaller units. The modest, monotonous glass panes are contrasted against the monumental arch inserts, while the narrow side facing the Old Town is rounded off as if by the nearby flow of water. If you are under the impression that the final arc and the back facade of the building seem unfinished, you are correct: in the second stage of construction, another building is planned to join the three existing ones.
The building does not act as a barrier between the city and the body of water, rather bringing them closer. Of course, hanging the volume mid-air also has a practical side: an open parking lot can fit under the building, and in case of a flood, the office spaces would remain ‘dry’. The building is massive but does not dominate its environment – looking from the other side of the river, it does not block the view towards the slope of Žaliakalnis, instead looking rather hidden behind trees, with only a fragment of the arc, finished in green copper, peeking above or technical equipment shimmering on the rooftops.
The principle behind how the territory was arranged is simple – intervening as little as possible with the existing landscape, preserving natural greenery and the riverbank, using playful plasticity. Spaces of varying scale are formed through greenery selected by the dendrologist D. Liagienė. The square will become even cosier once the hedges grow up to eye-level, while the facade facing the street will be adorned with a wild meadow with thick sedges and perennial grass plants in between.
However, the main characteristic of the building is not so much its architectural style as its potential significance for the further development of the banks of Kaunas. Investors have taken a commendable decision to not only tidy up the surroundings of the building but to also develop public spaces outside the limits of the property. Existing pedestrian flow from the old town along river Neris currently terminate at P. Vileišis Bridge, which means that the Kauno Dokas project has the potential to break the ice for the development of destinations further away from the city centre. Although the green areas are primarily meant for the staff of the business centre, citizens will be welcome to use them as well.
Greta Trapikienė
Object information:
- Project ID:254
- Implemented:2017
- Architects:Algimantas Kančas, Gustė Kančaitė, Tomas Petreikis, Orlandas Narusis, Gediminas Kezys, Egle Rutkauskaite
- Architects companies:„Kančo studija“
- Purpose:Commercial
- Area:11000 kv. m
- Constructors:Kauno Dokas
- Constructors companies:Kauno Dokas
- Other companies:Kauno Dokas

















Comments: