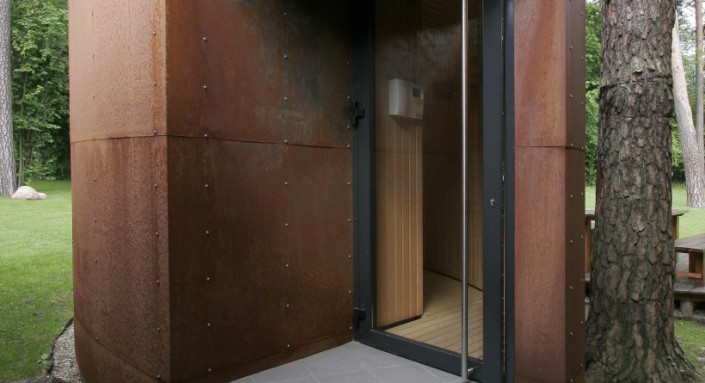Oval Bathhouse
Architects:
Gintautas Natkevičius, Erikas Spūdys, Tomas KulešaAbout object:
An oval bathhouse designed by the architects is the building that makes prick up your ears and think about the essence of the traditions of Lithuanian bathhouse. After all, it has become possible to implement an unexpected interpretation of the bathhouse having rejected volumetric expression clichés of the building well-established in our country.
This building in the yard of individual house surrounded by pine trees is connected to an individual house via easy link – a path – sort of a keeper protecting it from random passersby eyes. The volume in the background of neat plan of oval form it pulsates with minimalism purified to the maximum, but comfort maximum is achieved in the internal space. There designed bathhouse room is visually united with the space by glass wall where water tub is “perched”. Visual relationship is also extended to the outside; and behind the sliding transparent doors, a cosy terrace for relaxation is designed in an open expanse.
The bathhouse in the area surrounded by pine trees sounds by a new specific accord: it is like a heart, quietly pulsating inside the body – courtyard, depurating, providing energy, but also soothing. Covered with rust-coloured metal plates it is steadily available, cosy and warm.
I. Garnyte-Sapranaviciene
Object information:
- Project ID:175
- Implemented:2006
- Architects:Gintautas Natkevičius, Erikas Spūdys, Tomas Kuleša
- Architects companies:G. Natkevičius ir partneriai
- Purpose:Residency
- Area:1314 kv. m
- Constructors:Oval Bathhouse
- Constructors companies:Oval Bathhouse
- Other companies:Oval Bathhouse
















Comments: