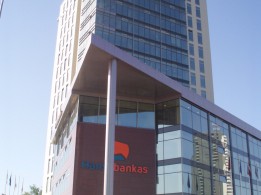Dwelling house “Spectrum 14”
Architects:
Aidas Kalinauskas, Evaldas ŽurkusAbout object:
The house was built during the construction boom period near the residential area of Lapes, Kaunas. The plot where the home is designed is near the bank of Neris River, surrounded by the pine forest. There are a lot of new houses that stands in a completely bare territory. The authors and the owners sought to preserve old pines growing in the plot, thus, the house is like an inclusion between them. This dictated the design of the house: irregular H-shaped form plan was created at the outset of the plot by connecting the garage located near the street by the narrow corridor with the volume of the residential part located in the middle of the plot. Three materials were used for the finishing of the exterior of the house: residential part of the house is finished with brown violet (like the trunks of pines) clinker masonry and tinted glass, and green concrete bricks; the garage – with concrete bricks. The main accent of exterior is showcase windows with tinted glass throughout the entire height of the house.
This house seems as a squared stone block that pierced into the top of the hill. The architects designed an elegant building that strongly rises among the evergreen pine trees.
E. Juoceviciute
Object information:
- Project ID:144
- Implemented:2007
- Architects:Aidas Kalinauskas, Evaldas Žurkus
- Architects companies:„Studija Archispektras”
- Purpose:Residency
- Area:291 kv. m.
- Constructors:Marius Uzalovicius
- Constructors companies:„MMG projektas”
- Other companies:Dwelling house “Spectrum 14”
- Photographer:Juozas Kamenskas

















Comments: