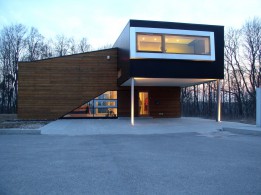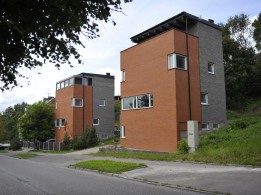Dwelling house in Kaunas
Architects:
Eugenijus Miliūnas, Aurimas RamanauskasAbout object:
The dwelling house built in a picturesque location was designed by applying the tradition of modernism: “clean” rectangular volume is not burdened with details or colours. Everything is subtle and selected carefully.
Esthetics is created by the compositions of windows of different sizes, visual sharpening of edges. The finishing of facades is optically divided into two parts and speaks of interior structure articulately: dark grey brickwork marks “household” part of the house – the garage with utility premises, and the glowing white stucco – “the living” part. Zones in the house are planned in a way the house as if turns away from the drive in – it is opened by the showcase windows to the southern side where the terrace is arranged.
The only accent overwhelming others by its subtlety is a decorative brown inclusion “leaked” from the wall of the house to the meadow. By its warm tone and soft form it as if “outweigh” the strict character of the building, and gives a surprising charm.
The authors of the project succeeded to insert a building between the pine trees contrasting to the surroundings in both the form and the colouring. Subtle details arrange all the dots: the house takes on the same elegant look as tall trees gratifying the eyes.
A. Štelbienė
Object information:
- Project ID:47
- Implemented:2007
- Architects:Eugenijus Miliūnas, Aurimas Ramanauskas
- Architects companies:E. Miliūno studija
- Purpose:Residency
- Area:177 kv. m.
- Constructors:Audrius Ražaitis
- Constructors companies:UAB “Ribinis Būvis”
- Other companies:Dwelling house in Kaunas
- Photographer:Gintaras Česonis
















Comments: