Sport Centre in Azuolynas Park in Kaunas
Architects:
Vilius Adomavičius, Vida Vyšniauskienė, Darius ČiutaAbout object:
Sport And Health Centre is designed and situated near open tennis courts in one of the most attractive Kaunas’ parks – Ąžuolynas. Narrow 100m length site, parking problem and nature surrounding suggested building form, structure and decoration materials.
Glazed building body is shifted on metal columns. 6.300 m3 is pendent in the air, but it doesn’t dwarf park panorama. From the balcony in the eastern building part someone can observe open tennis courts. Ventcameras, pipeline, other engineering equipment is openly exhibited in the exterior.
There are following rooms in the “pendent” floor: aerobic and body-building room, locker-room, bathhouses and massage baths, medicine service rooms, coffee-bar, administration rooms. Interior also emphasizes building construction and technological equipment. Decoration materials look simple, but they are long-lasting. Natural wood dominates. Many glassed screens in metal frames. Two groups of lighting are accented – strong functional daylight in work and sport zones and intimate in coffee-bar. Interior is democratic, open for the environment and park visitors.
R. Leitanaitė
Object information:
- Project ID:88
- Implemented:2003
- Architects:Vilius Adomavičius, Vida Vyšniauskienė, Darius Čiuta
- Architects companies:Architektų biuras „Vilius ir partneriai“
- Purpose:Sport
- Constructors:Narimantas Girčys
- Constructors companies:Sport Centre in Azuolynas Park in Kaunas
- Other companies:Sport Centre in Azuolynas Park in Kaunas

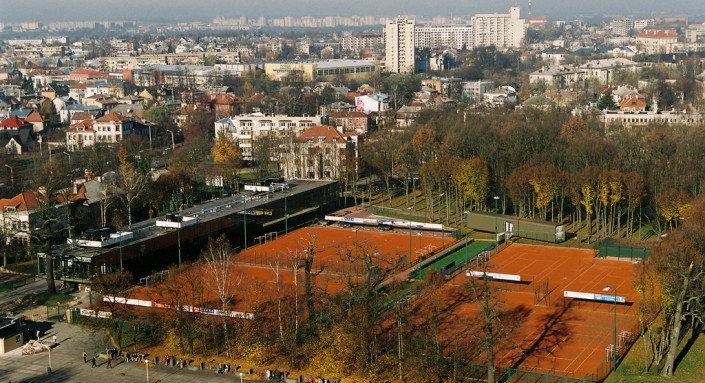
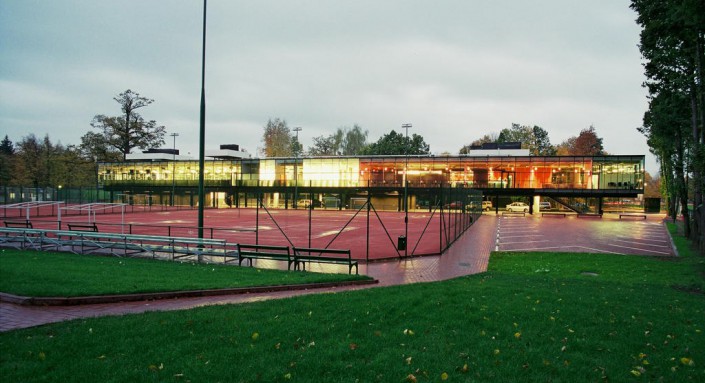

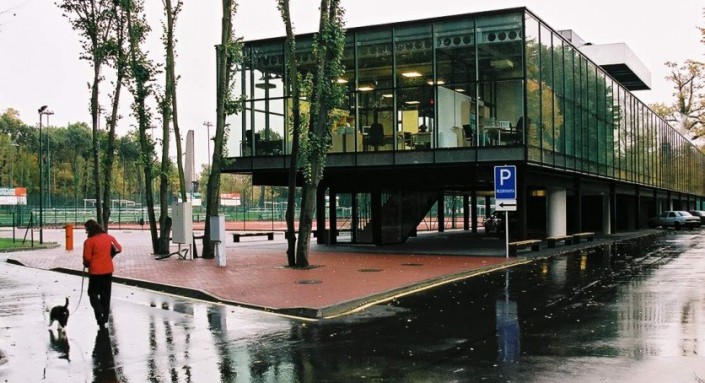

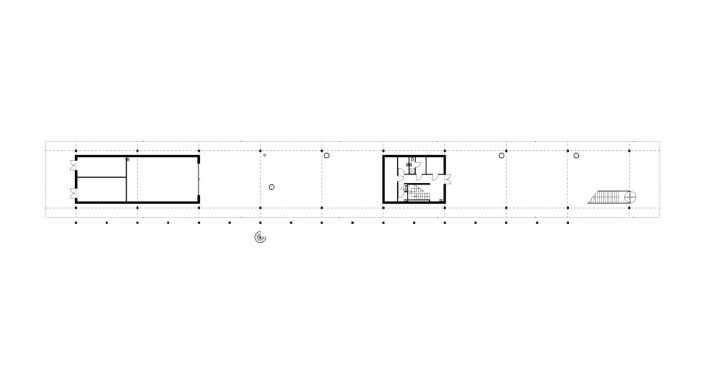




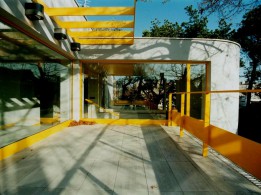







Comments: