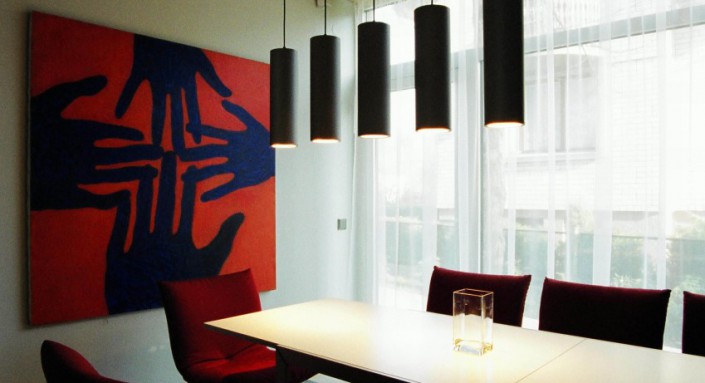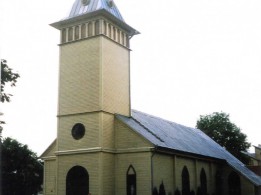The Yellow Villa
Architects:
Vilius Adomavičius, Vida VyšniauskienėAbout object:
Yellow villa is sandwiched in one of the cosiest small quarter of individual residential houses in central part of Palanga. Maximum program has been implemented by full exploitation of tight plot of a few ares surrounded by the adjacent built-up constructions. Hints to architectural heritage of VII -IX decades of the twentieth century are groped here.
The bravery of shapes and colours is declared through recreational use of the building and lively uproar specific to holiday city. The most striking element of the building is the original roof. Prevailing in the composition of the building, it functions like a relatively individual volumetric object. Its expression is enhanced by two massive beams extending from facades through the plot to the wall marking the boundary of the holding. Bay window volume raised within the roof slope plane reveals itself by its structure in the exterior and interior. Window frames, railings and utilitarian building elements are highlighted with yellow colour.
Strong work of V. Adomavičius and V. Vyšniauskienė tandem was awarded the diplomas of the annual Lithuanian architectural exhibition and IV architectural design exhibition “Detalė“ in 2001.
G. Stankeviciene
Object information:
- Project ID:187
- Implemented:2000
- Architects:Vilius Adomavičius, Vida Vyšniauskienė
- Architects companies:Architektų biuras „Vilius ir partneriai“
- Purpose:Residency
- Area:275 kv. m
- Constructors:Gracijonas Povydis
- Constructors companies:The Yellow Villa
- Other companies:The Yellow Villa
- Photographer:Raimondas Urbakavičius



















Comments: