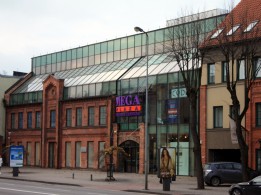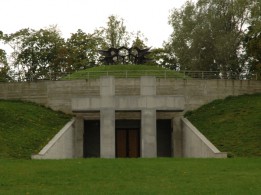TA house
Architects:
Darius ČiutaAbout object:
One of the ways to change the view of the world is to change living environment. Live in a house that would be different, educating at a different angle of perception. TA house is exactly such a house – the Master (like San in Japan).
Its esthetics is based on simplicity. In it, as a rule, lies the greatness. Few motions as if moving the decks and the building gets a form unseen so far: rectangular volumes speak in diagonals. The beauty of the truth unfolds in the finishing of facades: coarse rust saturated tin covers not only the walls but also the roof, relaying the silent music waves with deep rings.
Interior spaces are of unusual form: the walls lean back or lean towards, however, they are designed in a convenient and rational way. A common space with an open kitchen and several utility premises are located on the ground floor. Its accent – benches as if waves, formed on one of the walls leaning back. Upper floors are the zone for private rooms.
Darius Ciuta makes to forget traditions and to cherish human creativity with this house. Colleagues appreciated it – the architect received the prize “For the innovation of the form” when designing TA house in 2007.
A. Štelbienė
Object information:
- Project ID:24
- Implemented:2004
- Architects:Darius Čiuta
- Architects companies:Darius Čiuta
- Purpose:Residency
- Area:300
- Constructors:TA house
- Constructors companies:„Projektana”
- Other companies:TA house
- Photographer:Darius Čiuta

















Comments: