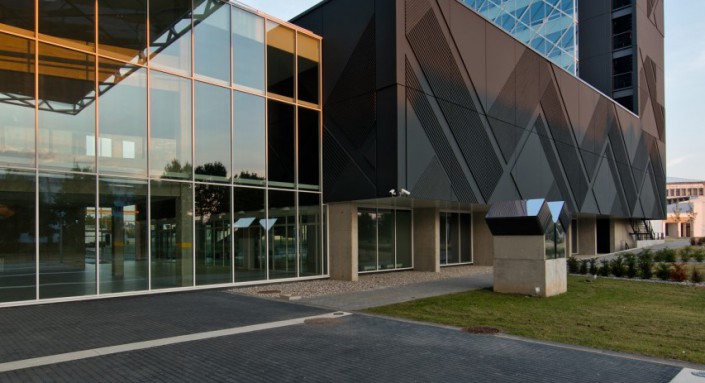KTU Santaka Integrated Science, Studies and Business Centre (Valley)
Architects:
Gražina Janulytė-Bernotienė, Rimantė Lydytė, Erikas Klinavičius, Agnė AndriukaitienėAbout object:
One of the most prominent contemporary decorative buildings in Lithuania is the KTU Santaka Integrated Science, Studies and Business Centre in Kaunas. The architects said that they sought for simple and at the same time memorable architectural solutions. According to them, the “secondary façade of the white building, decorated with rhombic glass plates, is a true challenge from the architectural and constructional points of view.”
The authors attempted to build a bridge towards the past – they were inspired by the modernism of the KTU campus, in particular, the harmony of white and black colours of the buildings built in the Soviet era. This dichotomy of colours matched the duality of the purpose of the new building: a bright and clear part of the building is used for scientific purposes, while the dark part symbolises the stable business world.
The force of the white building with glassed-in structures is strengthened by the huge 20-metre console, under which there is the public representational space of the complex. “Mirror surfaces of the console strengthen the sense of ephemerality and eliminate the boundary between external and internal spaces.” says G. Janulytė-Bernotienė.
The overall image of the complex remains unified. It is a strict, well-formed and well-structured composition, firmly standing on the ground. This impression is reinforced by the monumental business side of the building, decorated with black graphic concrete panels, arranged according to the picture created by the architects.
A. Štelbienė
Object information:
- Project ID:199
- Implemented:2013
- Architects:Gražina Janulytė-Bernotienė, Rimantė Lydytė, Erikas Klinavičius, Agnė Andriukaitienė
- Architects companies:G.Janulytės- Bernotienės studija
- Purpose:Educational
- Area:13090 kv. m
- Constructors:Audrius Ražaitis
- Constructors companies:UAB “Ribinis Būvis”
- Other companies:engineering company „Centre of Projects“
- Photographer:Andrius Gasiūnas, Hans Bonnevier


















Comments: