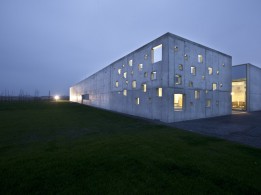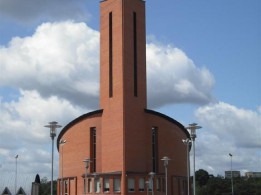The funeral home in Kedainiai
Architects:
Darius Čiuta, Rytis Vieštautas, Vaidas ŠpečkauskasAbout object:
Kedainiai is located in the center of Lithuania and has one of the biggest old towns in the country. One of its highlights is the wooden, darkly painted, stubby St. Joseph’s Church in the folk baroque style, which forms a sacral space around itself and draws the line between the Old Town and the Soviet era constructions. The funeral home Gedulo Rumai is built in the environment.
The funeral home demonstrates the true architects’ ability to hear the environment – the building, although of a modern shape, kept the spirit of the context: as in the case of the church, symmetrical structure, volume composition, facades and the roof are decorated with the same material, i. e. dark painted wood (only the ends – by concrete blocks). The symmetry is based by the functional programme – there are two laying rooms in different ends of the long building. In the middle, behind glass windows, there are the lobby, rest, utility and administration rooms.
The funeral home, constructed on the square perpendicularly to the churchyard, together with it, forms the complex of the sacral buildings and is organically integrated into the heart of the town, while retaining due respect to the historical environment.
A. Štelbienė
Object information:
- Project ID:94
- Implemented:2005
- Architects:Darius Čiuta, Rytis Vieštautas, Vaidas Špečkauskas
- Architects companies:V. Špečkausko projektavimo įmonė
- Purpose:Religious
- Area:220 kv. m.
- Constructors:Julija Dabrovolskytė
- Constructors companies:The funeral home in Kedainiai
- Other companies:The funeral home in Kedainiai















Comments: