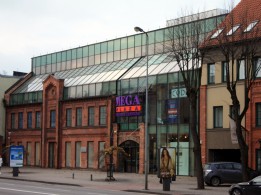Ten-year secondary school
Architects:
Asta KiaunienėAbout object:
While designing the secondary school in Lapes, the architect was inspired by personal experience and the newest educational trends. Thus alive, dynamic school building of rational structure was born.
Its core – a triangle-shaped covered yard, around which three housings of different functions are being grouped: housing for classrooms, sports gym and hall as well as administration housing. The yard is also a large hall to which run the children through the main entrance as if through the funnel. The classrooms located on the ground floor are reached directly from the hall. Balconies-corridors reached by climbing the staircases lead to other classrooms located on different floors. As usual, louder purpose rooms (canteen, cabinets, etc.) were moved to the basement, providing them with natural daylight before that – for this purpose the yard in the southern part was recessed. The exterior finishing complements the democratic spirit of the school: light colouring dominates.
A. Kauniene was awarded a diploma for “For the best realization of the public architecture” for democracy and care for the young at the annual Kaunas city exhibition-contest “The best project of the year” in 2005.
Object information:
- Project ID:45
- Implemented:2004
- Architects:Asta Kiaunienė
- Architects companies:„Kauno planas“
- Purpose:Educational
- Area:4900 kv. m.
- Constructors:Vytautas Čistovas
- Constructors companies:Ten-year secondary school
- Other companies:Ten-year secondary school

















Comments: