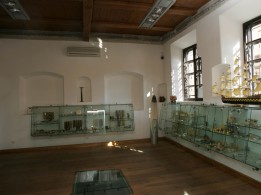Home-studio “Twins“
Architects:
Eugenijus Miliūnas, Evaldas BarzdžiukasAbout object:
“Twins” by E. Barzdziukas and E. Miliunas reminds of austere defense towers and playful primitive anthropomorphic sculptures at the same time. According to the authors, the verticality of the buildings emphasizes the steep and scenic hillside of Mackevicius street. A small built-up area minimally overshadows the slope of Zaliakalnis in which background the red brick walls are exposed, and looking at the panorama of the slope from afar, visually repeat the rhythm of red-tiled roofs of the old town. The back side of buildings is covered with gray bricks, and this emphasizes the significance of the red-brick façade even more.
Buildings are characterized by the trend of the plan of dwelling houses specific to the period of the construction (1998) – the space is divided into many small rooms. Symmetrical houses consist of four floors, the whole second floor is occupied by the studio that stands out for the largest band of windows in the entire building (one needs lots of natural light when working). Captivating element of the fourth floor – a terrace installed near the only room overlooking the new town and old town of Kaunas, the views of slopes of Aleksotai.
Houses “Twins” are politely interspersed into the slope of Zaliakalnis, they look at the “boiling” life in the city as silent observers.
E. Juocevičiūtė
Object information:
- Project ID:27
- Implemented:1998
- Architects:Eugenijus Miliūnas, Evaldas Barzdžiukas
- Architects companies:E. Miliūno studija
- Purpose:Residency
- Area:170 kv. m.
- Constructors:Nazarijus Andriejevas
- Constructors companies:Home-studio “Twins“
- Other companies:Home-studio “Twins“
- Photographer:Gintaras Balčytis, Evaldas Barzdžiukas



















Comments: