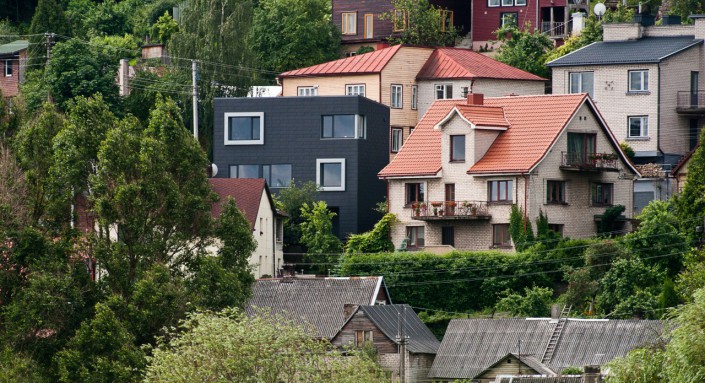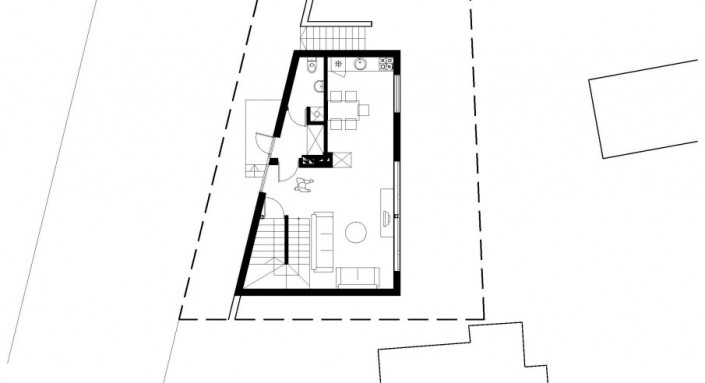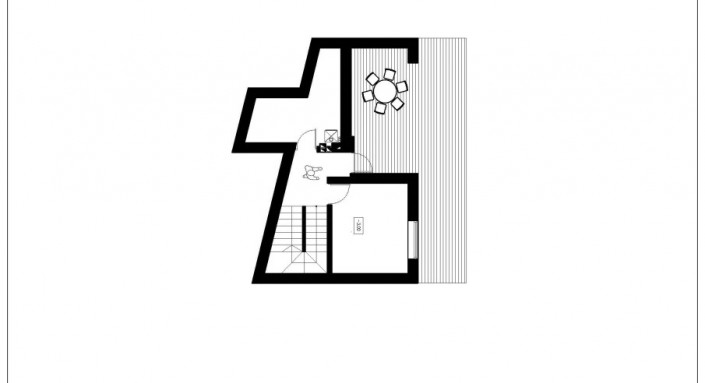Dwelling house in Kaunas
Architects:
Aidas Kalinauskas, Andrius ŠovaAbout object:
When designing a dwelling house in Aleksotas, the architects had to struggle how to change a pre-war wooden house in the plot of 150 square meters on the steep slope of Nemunas River. The architects tried to find a solution in the works of Japanese architects who are well known for their ability to creatively use every little piece of land.
Only the foundations of the old building are used for the new house. Two floors and a socle are installed in the new volume elevated. One can get into the ground floor of the house where common room is fitted from the street; the second floor is a silence zone for sleeping and washing.
Black fibro cement plates were used for the finishing of the facade of the frame house. This durable cover is usually used for roofing. Black surface heats up during the day and transfers the heat to the wood wool insulation layer hidden under the finishing. According to the authors, wood wool heats up twice as long, but cools twice as slow. Thus, the temperature remains quite stable in the rooms. In addition, the house has a recuperative system. Thus, the austere form of the building shows optimal use of the space – there is nothing that would be unnecessary. However, at the same time, the form of the building expresses its energetic self-sufficiency.
E. Juocevičiūtė
Object information:
- Project ID:26
- Implemented:2012
- Architects:Aidas Kalinauskas, Andrius Šova
- Architects companies:„Studija Archispektras”
- Purpose:Residency
- Area:111 kv. m.
- Constructors:Mindaugas Kasiulevičius
- Constructors companies:„Smailusis skliautas”
- Other companies:Dwelling house in Kaunas
- Photographer:Juozas Kamenskas


















Comments: