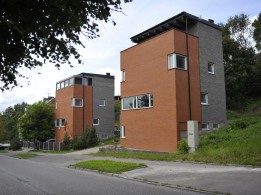Dwelling house “Spectrum 25”
Architects:
Aidas Kalinauskas, Evaldas ŽurkusAbout object:
The house standing on the bank of Neris River in Ginenai village distinctively contrasts with calm and open natural environment as compared to its private austerity. The building consists of two rectangular volumes being crossed at right angle. The volume for the ground floor is designed parallel to the street, and hanging second floor supported by the columns is turned to the river by the narrow end. The merging place of the floors is visually emphasized in the façade which is seen from the street – the private surface of the staircase wall from concrete bricks is divided by metal beams, thus creating the graphic effect. Graphic geometrical solutions are seen in the entire exterior of the building. Horizontal concrete brick pattern is combined with dark red wooden planks forged vertically. These surfaces create horizontal bands that are divided by the elements of windows, metal columns, and beams, according to the architects, playing with the graphic of the trunks of pine trees surrounding the house.
E. Juocevičiūtė
Object information:
- Project ID:115
- Implemented:2011
- Architects:Aidas Kalinauskas, Evaldas Žurkus
- Architects companies:„Studija Archispektras”
- Purpose:Residency
- Area:230 kv. m.
- Constructors:Mindaugas Kasiulevičius
- Constructors companies:„Smailusis skliautas”
- Other companies:Dwelling house “Spectrum 25”
- Photographer:Juozas Kamenskas

















Comments: